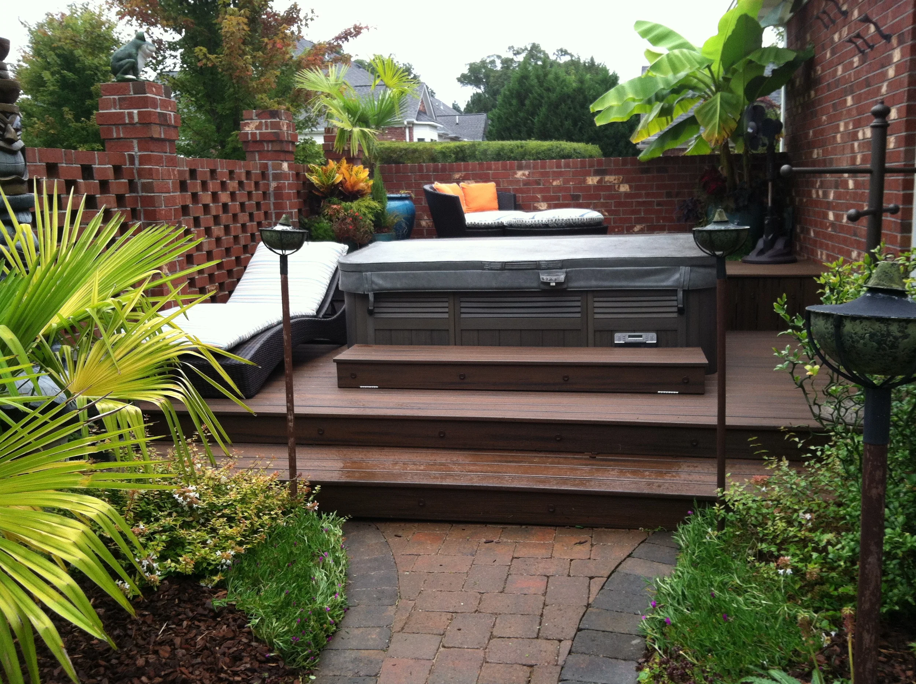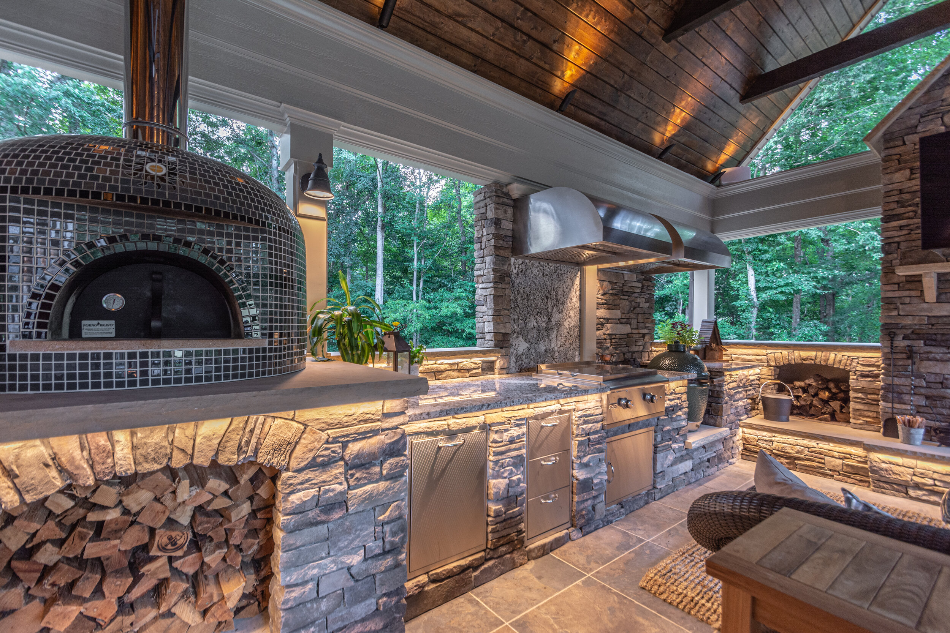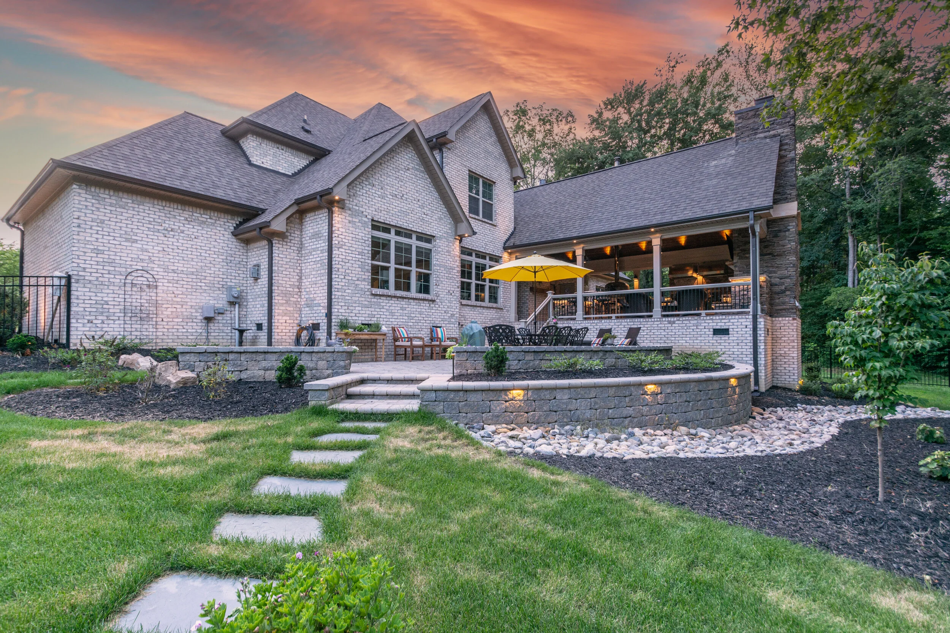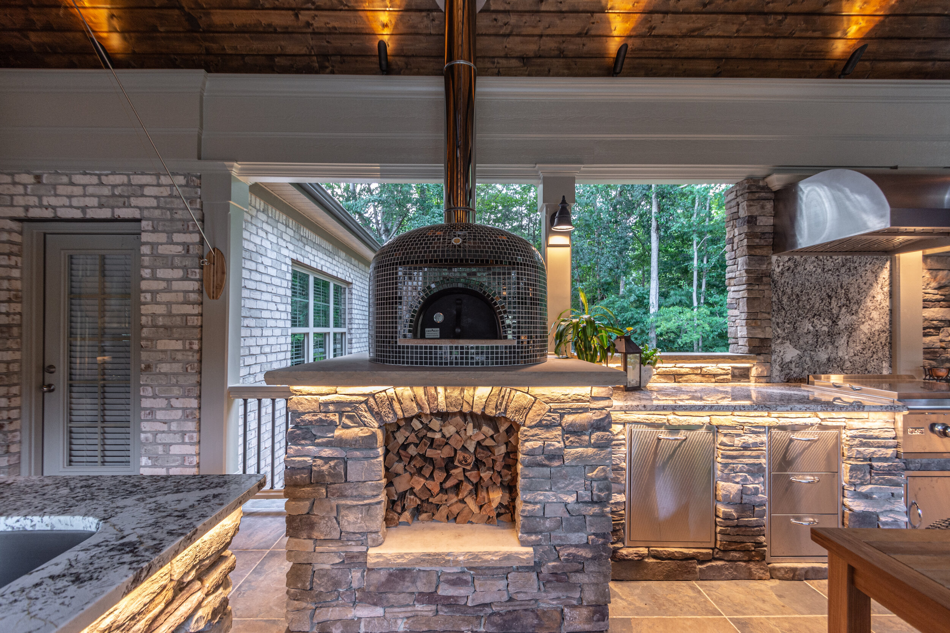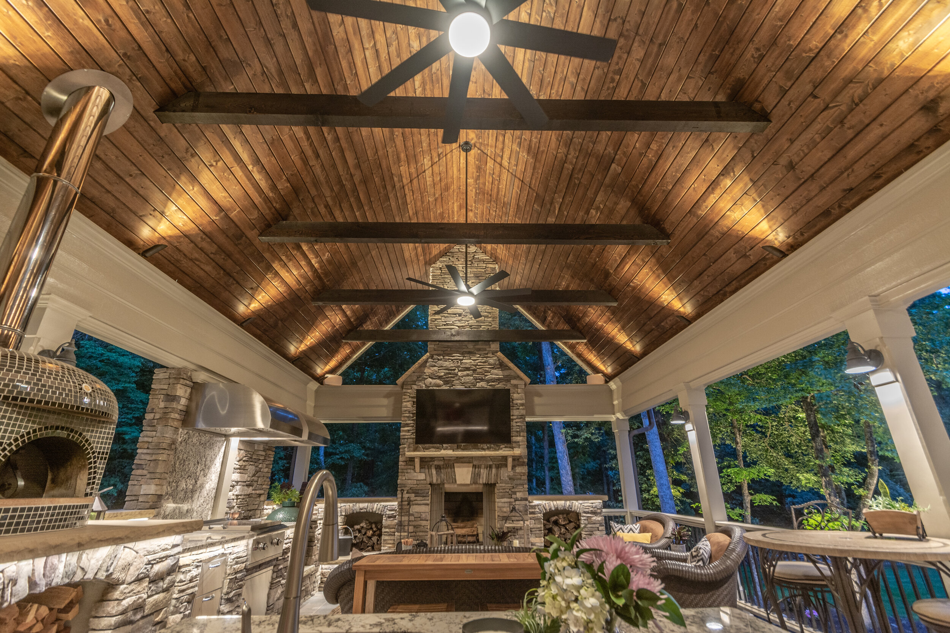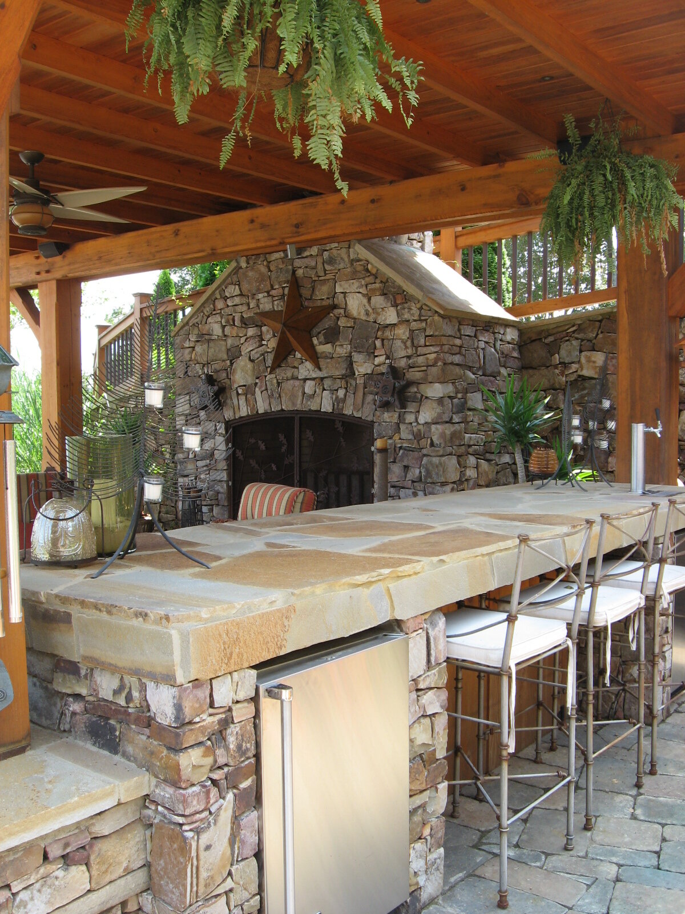This is a two-part blog discussing the different outdoor living elements of this project.
I’m excited to share this two-part blog showcasing one of my latest projects, which Southern Exposure Landscape Management* installed. This amazing outdoor living project incorporates so many popular design elements that are perfect for total backyard enjoyment.
In this first part, I’ll share about their new porch and outdoor kitchen. Don’t miss my next blog showcasing the firepit, plantings, and outdoor lighting.
Ultimate Outdoor Living Space
This project utilized a covered porch and uncovered patio area to create the ultimate outdoor living area right outside their back door.
For the covered area with the outdoor kitchen and fireplace, the design utilized dramatic volume ceilings with heavy molding. Throughout the design are stones with a Smokey Mountain veneer. The floor is a lavish and durable tile.
Just outside the covered area, is a patio with numerous comfortable seating options. The patio flooring consists of gorgeous Belgard Mega Arbel pavers. Whereas the walls are Belgard Celtik wall blocks. Overall, these materials create a seamless and stunning look on the patio.
Outdoor Kitchen with All the Bells & Whistles
The outdoor kitchen in this project had all the top and most amazing features in it. Major elements included:
· Pizza oven
· Grill
· Smoker
· Attached bar
· Island with sink & seating
· Refrigerator
· Storage areas
It is truly a space where both meals and memories will be made!
Custom Stone Fireplace with Comfortable Seating Area
In addition to the impressive and all-inclusive outdoor kitchen, another aspect of the covered porch area is the custom stone fireplace and seating area. On each side of the fireplace are log holders for easy access to wood but remains aesthetically pleasing. Above the fireplace is a mounted TV screen for enjoying movies, games, and TV shows. The seating includes comfortable chairs and a couch.
Ready to Create Your Own Dream Outdoor Oasis?
At Hawkins Landscape Architecture, I partner closely with every single client to ensure they have their dream backyard. Plus, my 3D landscape design allows clients to see what the area will look like on their property before construction even starts.
Why wait any longer to create your ideal outdoor living space? Call me today at 336-848-7164 to get started! Be sure to follow my Instagram page for photos and inspiration on all things outdoor living! Don’t forget to check out my next blog to see the rest of this amazing outdoor living project!
*All photos by Southern Exposure Landscape Management
